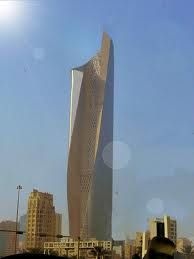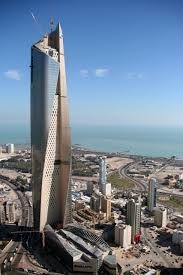Facts
- The entrance lobby is 20 meters tall. It features a lamella structure that supports the tower above and articulates the space below.
- The stone south wall is designed to shield the building from the severe desert sun, minimizing solar heat gain.
- A quarter of each floor plate is carved out of the south side; this is intended to help minimize solar heat gain and maximize views from the office floors.
- The deep sculpted, angled windows in the south wall offer views across the city and peninsula to the desert.
- The tower's facades contrast the impression of transparency on the north,east and west sides towards the Gulf (glass) and opacity on the south towards the desert (stone).





