Hello Bitlanders! So today I would like to share to you the difference between using AutoCAD and hand drafting; the impact of adapting technology versus the traditional approach of drafting.
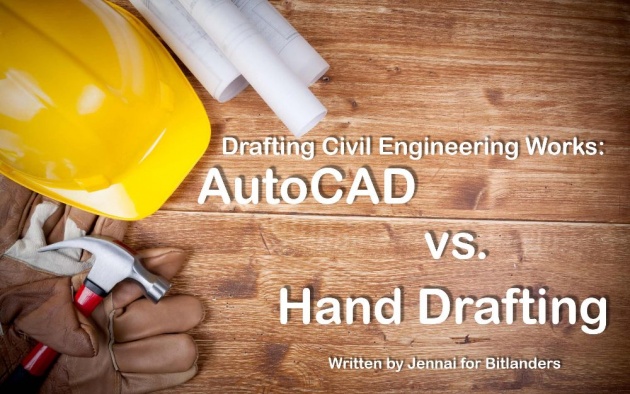
Image source: http://bsnscb.com/data/out/38/38932949-civil-engineering-wallpapers.jpg
Before I learned how to use a computer for drafting, I was trained to learn the traditional way. Starting with a simple block model; drawing the 2- dimensional sides of a model block from top view to front side view to right side view to left side view and then lastly the rear view of that block model and placing dimensions on it; and then 3-dimensional drawing or what is known as perspective drawing.
Civil Engineers are required to learn how to draft in the office and interpret construction plans during project implementation at the site. I use to be a site engineer way back when I was a beginner. My job back then was to coordinate with the foreman and monitor project implementation to ensure construction plans are strictly followed and whenever there's a need for clarification in dimensions, I would be the one to interpret that which is reflected in the construction plan and work on it on the actual. Thus, construction plans are very important to keep track of the project during construction stage.
What is Drafting?
Drafting is an approach by which construction plans are drawn in a piece of paper for the purpose of providing a conceptualized presentation of any structure design which could be subject to change or finalization. Drafting can be done by hand using special tools such as technical pens and other measuring devices. There are two ways to draft; (1) hand drafting, (2) using CAD (Computer Aided Design/ Computer Aided Drafting).
What is it in Drafting that makes it important?
Let's put it this way,
No draft, no building.
Civil works include structural detail of plans such as for foundation plans, floor plans, columns, beams, girders, stairs, wall details as well as roofing plans.
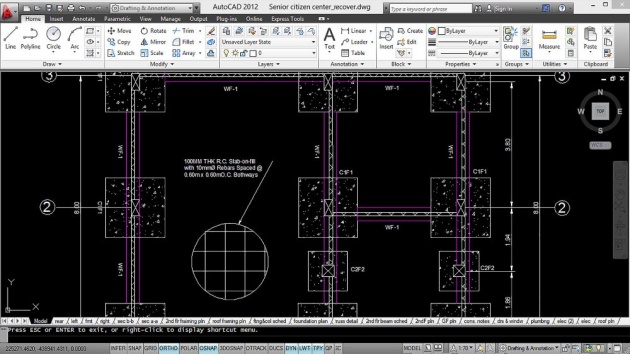
Image source: Jennai via Bitlanders
Plans during actual project implementation

Image source: https://dndlaw.com/project/donnelly-neary-donnelly-issue-proceedings-over-development-dispute/
Using construction plans with proper scaling is highly necessary for efficiency. In my experience, strictly following plans is very important because sometimes a small variance in the dimension would result to a bigger problem in the long run. Thus, all construction plans need to be accurate to in order to obtain precision.
Hand Drafting

Image source: http://pamperyourmind.com/positive-thinking/starting-new-habits/
Hand drafting uses a lot of materials and devices or other equipment. Things like paper, technical pens, protractor, triangles, triangular scale, T-square, drafting table, etc.
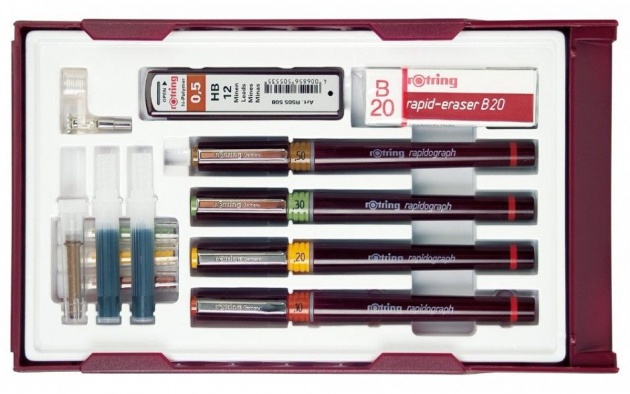
Image Source: http://www.technicalpens.com/rotring-rapidograph-college-set-0-25-0-35-0-50-0-70.html
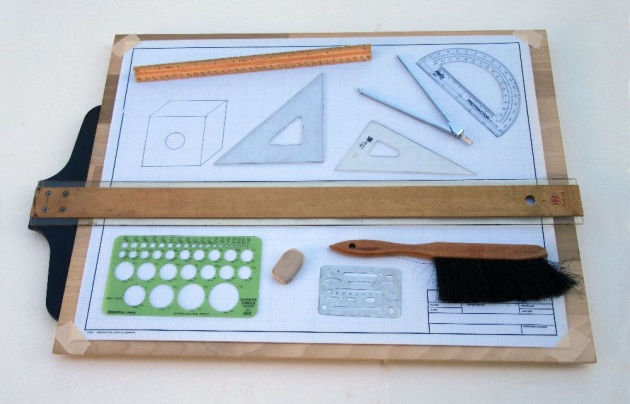
Image Source:">upload.wikimedia.org/wikipedia/commons/1/1b/Drafting_board_with_T_square_and_drawingtools.jpg"> upload.wikimedia.org/wikipedia/commons/1/1b/Drafting_board_with_T_square_and_drawingtools.jpg
Speaking of finalization, hand drafting is fun at first but requires vast amount of time to complete a set of construction plans. Drafters usually spend more time to attain the desired result because each line needs to be accurately measured and drawn. Good thing I have not experienced hand drafting in my actual work when I started my career.
Video Source: https://www.youtube.com/watch?v=pHZqajPkgb4
Usually it would take weeks or months to finish a construction plan with this kind of approach. And then it would take another set of time to finish it during revision. Thus, traditional hand drafting is time consuming which would then result to a higher cost and less productivity as well.
Using AutoCAD
AutoCAD on the other hand is very convenient. There's no need to use a ruler or anything like that used in hand drafting. All that's needed is just a desktop computer or a laptop and a mouse. Whenever there is a need for revision of plans; it's pretty easy to accomplish. Unlike hand drafting which takes so much time, AutoCAD is in the word itself: automatic.
What is AutoCAD?
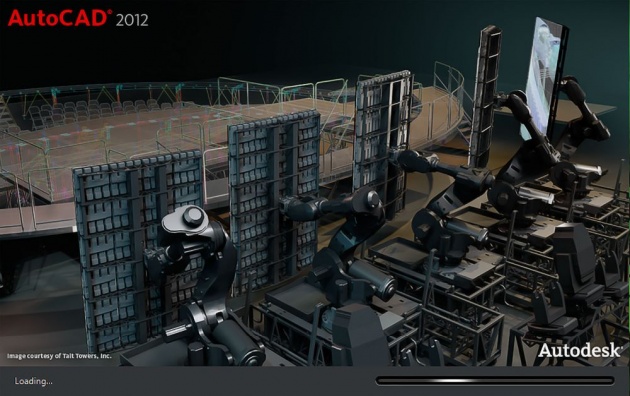
Image Source: Jennai via Bitlanders
AutoCAD or Automatic Computer Aided Design or Computer Aided Drafting was invented way back in 1980's. Advantages of AutoCAD is that the work environment is convenient, manipulation is easy, it is more accurate than hand drafting, and less design time is required to finish any construction plan.
Video Source: Jennai via Bitlanders
I wouldn't say I'm well versed with AutoCAD, I just learned on my own by familiarizing the basics and eventually through consistent practice. Civil engineers are much more into 2D drawing. 3D is what we use to represent the design of any civil works; what it would look like in the actual after construction.
Other Uses of AutoCAD
Other than engineering drafting, AutoCAD can be used many ways depending on your chosen field.
1. Jewellery Fashion Designing
Precision cutting if diamonds and other precious stones for design.
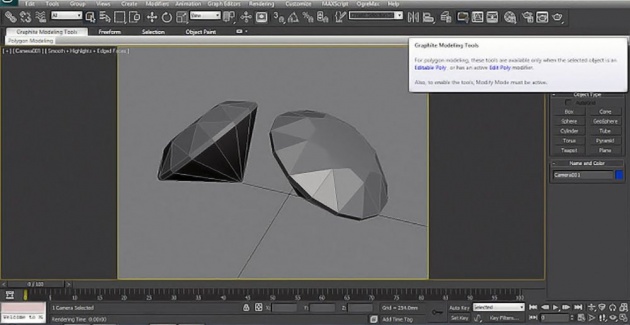
Image Source: http://www.tutorialized.com/tutorial/Model-a-Realistic-3D-Diamond-Using-Mental-Ray/84844
2. Architectural Drafting
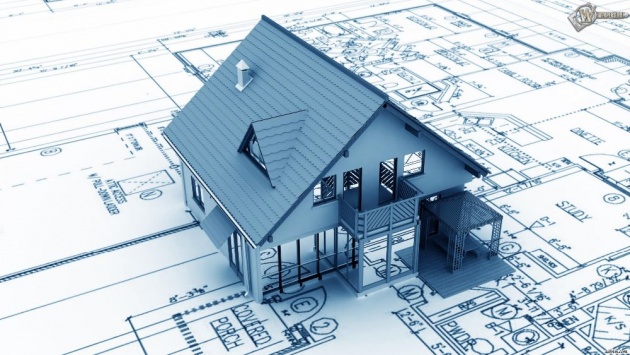
Image Source: http://cdn.wonderfulengineering.com/wp-content/uploads/2013/06/Engineering-construction-wallpaper2.jpg
Architectural designing is different from structural design. I would say both aspects are important. Without structural design, a building may collapse at any time; without architectural design, a building would look like a plain box.
3. Mechanical Parts
In mechanical engineering, wherein 3D drawing is highly given detailed attention; precision is also a must for designing different mechanical parts of a motor so as to ensure building machines meet the standard quality and connections of every parts are well fitted.
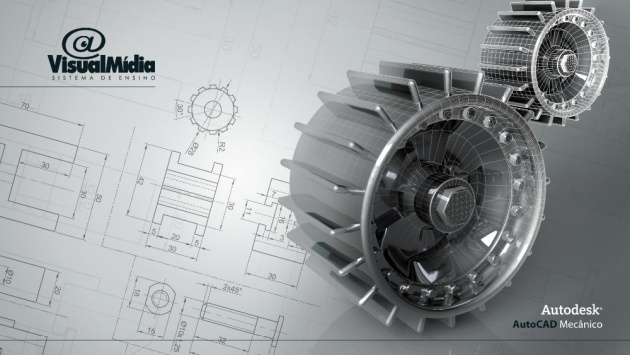
Image Source: http://cdn.wonderfulengineering.com/wp-content/uploads/2013/06/autocad-2-1920x10803.jpg
Thus, AutoCAD is much more flexible to use compared to manual hand drafting.
AUTOCAD VS HAND DRAFTING
AutoCAD
1. Time Efficient
2. Convenient Workspace
3. More Accurate
4. Easy Manipulation
5. Makes the day productive
Hand Drafting
1. Time Consuming
2. Messy Workspace
3. Accuracy requires more human energy
5. Costly
Now that I've established their difference based on my own experience, I would say, AutoCAD is very well respected. Although traditional approach is also important; my instructor once said,
"You cannot learn how to draw in a computer if you do not practice hand drafting in actual."
I find hand drafting essential for beginners so they can realize the importance of giving attention to details; dimension, units, and sizes of anything that needs designing.
Both are important and essential to make one a very good drafter. It's just a matter of choice as to what approach you want to use in your actual work. Just do what you love. As for me, I love both, but by means of practicality, AutoCAD is my first choice since I am no longer a beginner. I've had five years of experience in both field and office. I've done a lot of technical documents, preparing construction plans is one. Speed is of the essence which is why AutoCAD has been my loyal friend.
I hope you enjoyed reading my blog. I love drawing/drafting so I thought I could share the different approach of it here. Thank you for visiting my page and I hope you enjoyed your day. In the meantime, here’s a Querlo Chat for you.



