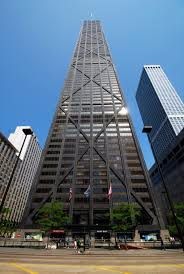Facts
- The five X's on each side go from floors 2-20, 21-37, 38-55, 56-74, and 75-91. A half-X extends from 92 to 97.
- After engineer Fazlur Khan had calculated the tower's sway in high winds, no one knew the effect it would have on tenants. Lacking funds for a major psychological study, Khan improvised an experiment at Chicago's Museum of Science & Industry, placing 8 subjects on a rotating exhibit. The test confirmed that the sway would be within the limits of comfort.
- The semicircular sunken plaza on the west side is a public oasis with seasonal plantings and a 12-foot waterfall.
- Because of space constraints caused by the tower's tapering walls, common hallways and elevator lobbies are narrower on higher floors.
- The top roof is almost exactly even with the 86th floor of theWillis Tower.
- The idea of a tube-framed skyscraper was first realized two blocks down the street at The Plaza on Dewitt.
- In 1988 the owners planned to cover the plaza with a gabled glass atrium extending to the lot line at Michigan Avenue. The proposal was shot down by extensive local opposition.
- As happened later with the Sears Tower, the architects presented the developer with two options: either a pair of medium-height towers, or a single very large skyscraper.
- As an alternative to balconies, about one-third of the residential units have "sky terraces" - a sort of tiled sunroom separated from living spaces by glass doors.
- Since the floorplates do not transfer wind loads to the structural core as in most skyscrapers, it is possible to create a two-story space by cutting out the floor almost anywhere in the building.
- The original sunken plaza on Michigan Avenue was larger and rectangular, and had a wide reflecting pool.






